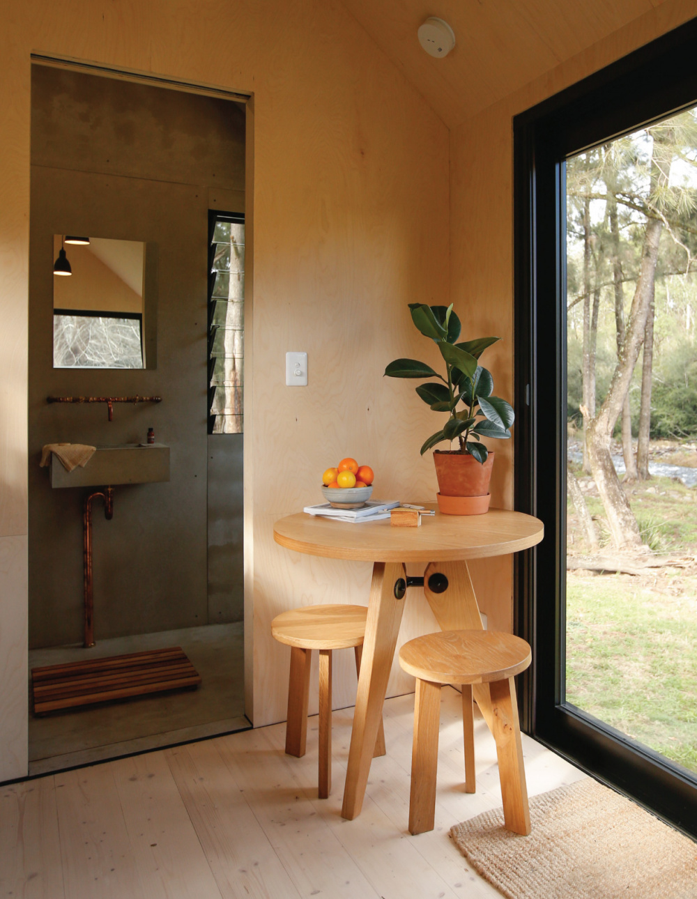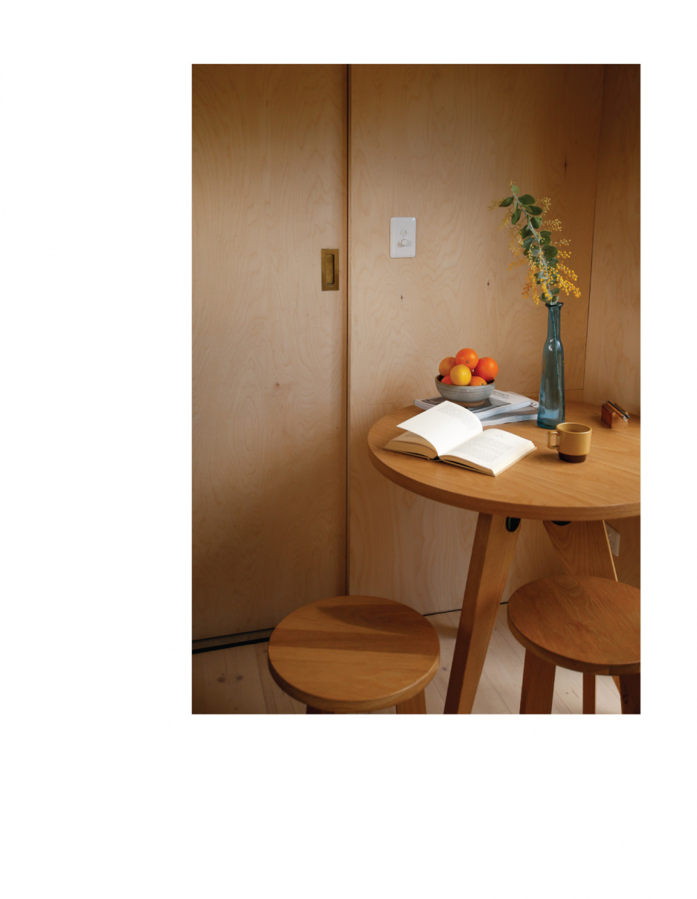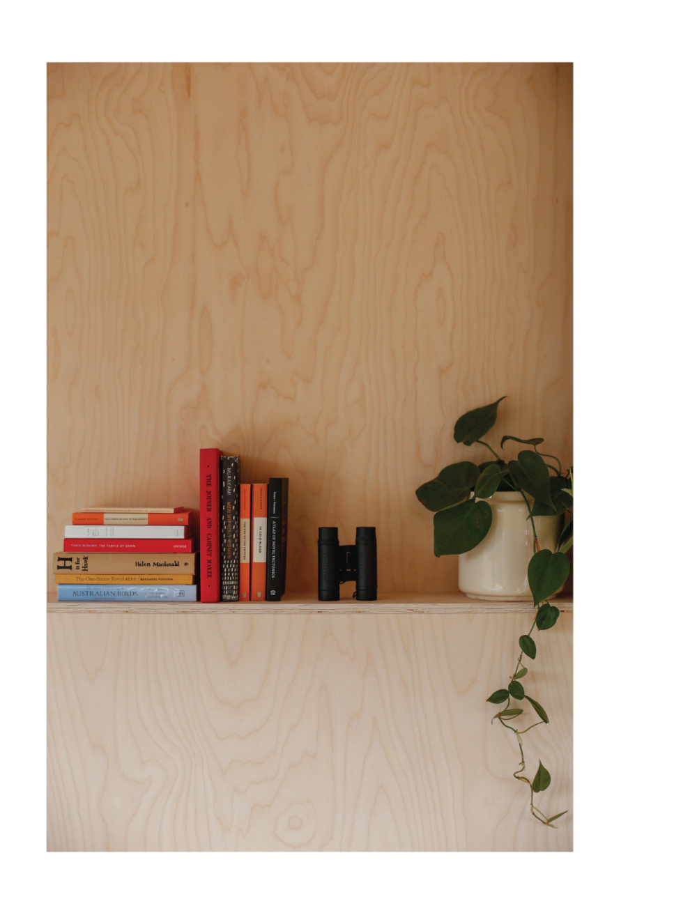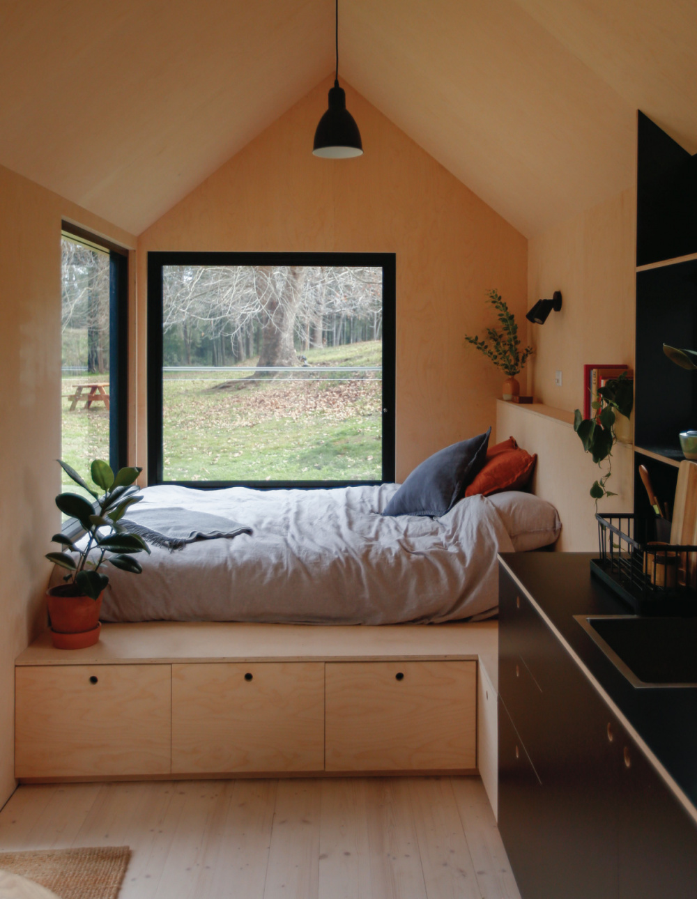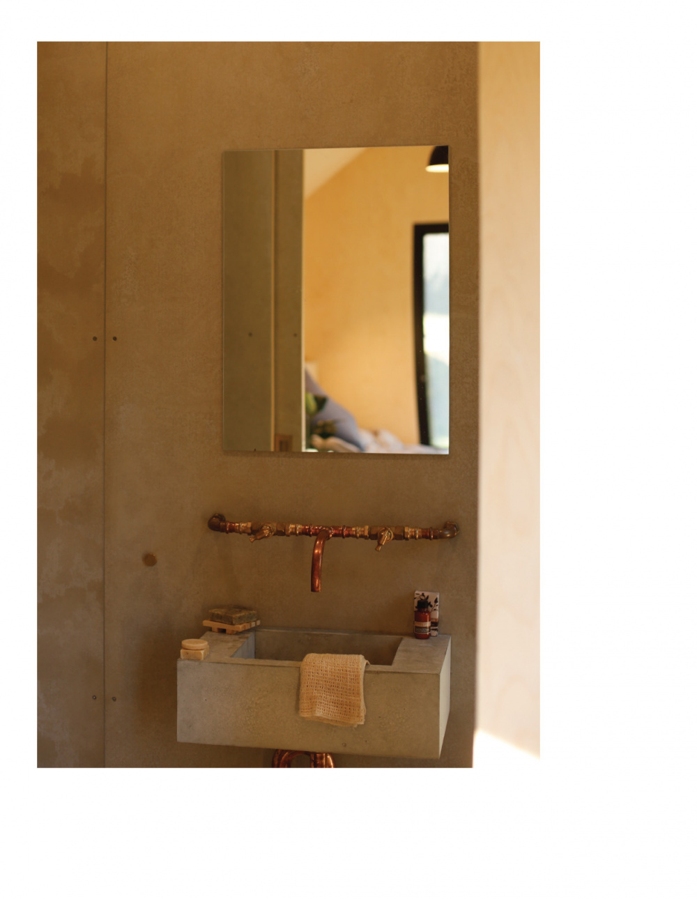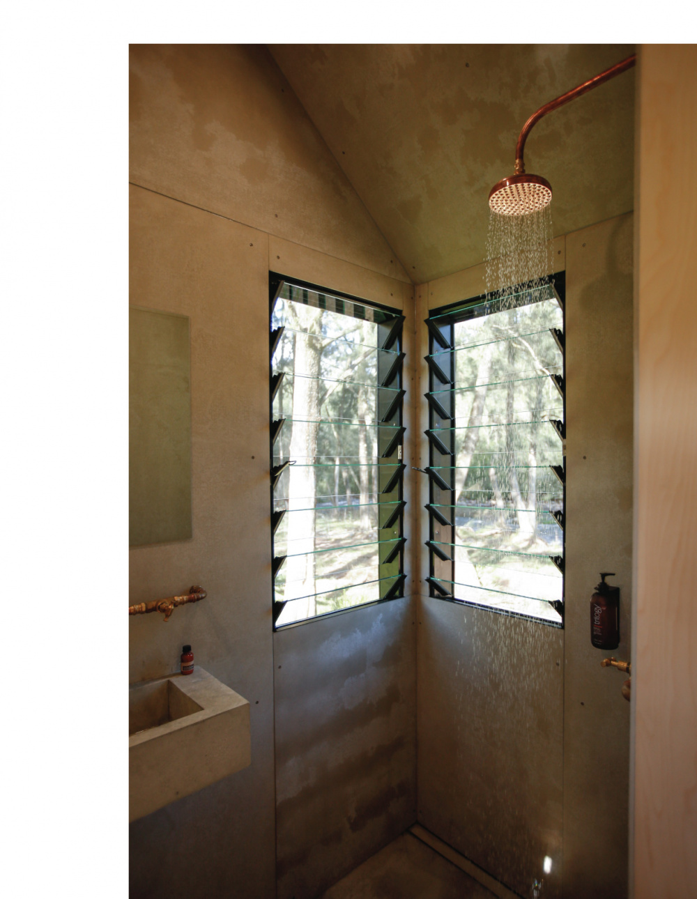Brown Is The New Neutral
Interiors

This incredible hotel Casa Cook Kos, designed by Annabell Kutucu and Michael Schickinger is the epitome of pared-back luxury. Inspired by traditional Greek architecture, it combines rough textures with clean lined furniture. Courtesy of Casa Cook.
Brown. We’ve take you for granted. We’re sorry, but we’re glad to see you again.
You’re the colour of the earth; where we get our food. You’re coffee, chocolate, wood, leather, and puppies. Maybe we’ve said in the past that you’re our least favorite colour because well… there are some unpleasant brown things. But let’s forget about that now!
We’ve been captivated with shades of grey in our homes for a while now – from cool light greys on the walls paired with a grey marle sofa and grey concrete floors. Those Scandinavians sure know how to create gorgeous Pinterest-worthy images of chic spaces, featuring a lot of black, white and grey, so we totally jumped on board. Now we’ve lived with grey for a while and well, it doesn’t have all the feels we want in our home. Grey can be cold, drab and it can sometimes feel a bit depressing. Even a blush pink cushion isn’t lifting the mood. We thought that we wanted all grey everything, however, colour affects our mood without us even knowing. There are some colours we just feel better being around.
The very idea of ‘colour trends’ is divisive however I would argue that they are unavoidable. As much as there are trends in food, music and fashion: interiors are not immune. What we’re seeing now is a move away from cool grey and into the warmer brown tones as our new neutral. This is partly thanks to the trend for seventies furniture and interiors we’re experiencing right now, with brown a major trend in that decade!
People are craving more warmth in their homes, so we’re starting to welcome back brown in its many shades and tones. Sepia tones take on a nostalgic quality. Khaki is practical. Cognac is luxurious, and sienna is earthy.
Of course, we never experience one colour in isolation, it’s about how you integrate it into a wider scheme. When it comes to brown, stay close to other natural colours and avoid primary saturated colours. Brown is a very easy neutral to live with and works so well with some other favorites such as peach, terracotta, amber, mustard and through to greens. Use brown with black and you’ll create a rich luxurious mood, whereas brown with white looks contemporary and fresh.
There’s no need to be afraid of brown! Read on for some great examples on how to incorporate it into your home, as your new neutral.

Left: Brown timber, linen curtains and tan leather are complimented with the warm putty wall colour. Project by Liljencrantz Design. Photo – Erik Lefvander. Right: This incredible hotel Casa Cook Kos, designed by Annabell Kutucu and Michael Schickinger is the epitome of pared-back luxury. Courtesy of Casa Cook. A tip from TDF: Check out the full range of Dulux Browns for endless options!

The brown paint colour further enhances the cosy feel of this attic bedroom space. A tip from TDF: Check out the full range of Dulux Browns for endless options! Dulux’s Photo courtesy of Menu.

Left: Soft beiges and brown timbers against the white armchair give this a warm yet fresh look. photo courtesy of Menu. Right: A warm putty paint colour is kept fresh with white cabinets in this cosy yet sleek kitchen. A tip from TDF: Check out the full range of Dulux Browns for endless options! Right: Liljencrantz Design project. Photo – Erik Lefvander.
On The Walls
Brown isn’t the easiest colour to use as paint on walls. This is where texture is the key – Italian-style decorative plaster effects are having a moment right now. For a more DIY take, dare I suggest the Suede Effect that was so popular in the 90s!? Get out your rollers, brushes and wipers, and go for shades of beige, mushroom, parchment or ochre. The lighter beiges are a beautiful warm base to layer on more neutral furnishings.

The brown tones of the wall and joinery and timber dining table are anything but rustic in this space by Hare + Klein. Brown textures have created a warm yet elegant interior. Photo – Anson Smart.

A beautiful moment in brown; a project by Liljencrantz Design based in Stockholm. Photo – Erik Lefvander.

Left: We’re feeling seventies vibes but with a fresh minimalist update. photo courtesy of Menu. Right: Casa Warrandyte. Photo – Eve Wilson for The Design Files.

Leather sofas should be soft, slouchy and definitely not shiny. A sofa like this one from Great Dane is going to age gracefully and be around for a long time. Project by Sisalla. Photo – Eve Wilson.

I have no doubt that this brown velvet armchair is as comfortable as it looks. Tones of brown are set against white to keep the space fresh in this interior by Liljencrantz Design. Photo – courtesy of Liljencrantz Design.
On The Furniture
Your brown leather sofa is like your cool, laidback Chris Hemsworth, compared to your sleazy shiny black leather Ron Burgundy sofa. You know what I mean?
Rich earthy shades of brown through to cognac and tan leathers are always a good idea for sofas. Look for slouchy, matte, soft leather, which will age beautifully, rather than tightly upholstered and shiny.

Gorgeous dark stained timber veneer joinery and brown marble to create a luxurious yet warm interior. Project by Mim Design. Photo – Sharyn Cairns.

Dark brown timber veneer wall paneling gives this room a luxurious, tactile feel. Project by Mim Design. Photo – Sharyn Cairns.

The North Fitzroy home of Cyndi Dawes. Photo – Caitlin Mills for The Design Files. Styling – Annie Portelli.

Project Felix by Leÿer. Photo – Dylan James.

Leÿer Interiors have used western red cedar with a grey wash over the walls and ceiling that creates a beautifully textured interior. Project Felix by Leÿer. Photo – Dylan James.
Naturally Brown
Brown is the natural colour of many materials used in our homes. Nothing creates warmth and atmosphere in a space more than timber paneling on the walls and ceiling.
Rebecca of Lëyer has used a grey washed Western red cedar for the ceiling and walls in their timber cabin by the beach, whereas Mim Design has used a dark stained timber veneer joinery and brown marble in the MLB Residence to create a luxurious yet warm interior.
Have I convinced you that brown is a colour that is really easy to live with yet? It feels warm and atmospheric, and is endlessly versatile – from rustic all the way through to luxurious.










































































































































































































